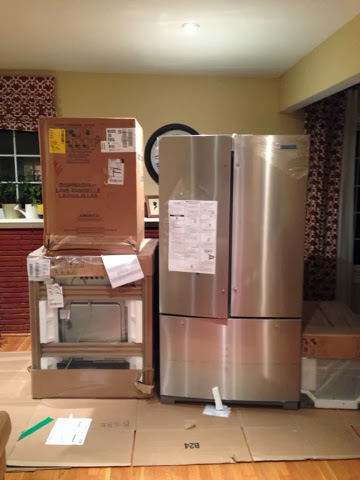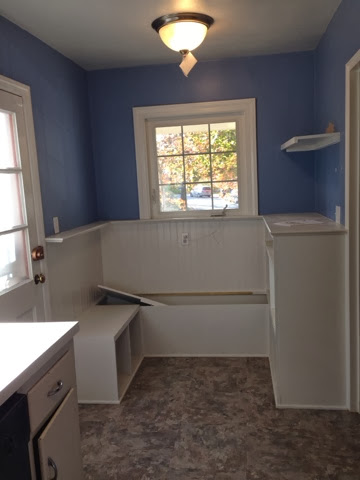Its official, we are getting a new kitchen!! Today our contractors began ripping out everything. Alan and I are so excited and can't wait until this project is finished. For our sanity, this isn't a DIY project. We decided to leave this on to the pros. Hopefully it will be finished just after Thanksgiving.
Here are some before shots of the kitchen after we had emptied everything out.
Here are the plans so you can get a sense of what it will look like when it's all finished. Our cabinets are a medium brown color with a Shaker door style.
You can see that the side door is gone and replaced with a window. We have only opened that door about 2 times since we have lived here, so we decided to take it out. We will make the opening narrower with a smaller window so that we can extend the cabinets and countertop.
To the left of the sink we are going to have a pull out drawer for trash and recycling bins. Alan is so excited! And the big cabinet next to that is going to have pull out shelves.
The microwave is moving from the counter to over the stove. We bought a french door fridge with ice/water on the door (that actually works!). We also bought a slide in gas range, so there is no back to it (just like in the picture). We think it will make the space feel more open, since it is small. The best part is no more cooking on an electric stove! This is my favorite part, and I can't wait!
And I don't have a drawing, but the cubby area is going to be turned into a built in booth. We thought long and hard about what to do on that side of the kitchen, and we are really excited about having a booth. Right now we don't have a place to eat in the kitchen, so we are looking forward to sitting with a cup of coffee and enjoying the view the view out our front window. We are using base cabinets for the seats, so they will have open storage and I plan to buy some nice baskets. The tabletop will also give us some much needed counter space.
Since our kitchen is so small, we had to make some decisions for function over style. But we are very happy with the overall design and think we have maximized the functionality of our kitchen.
And now for the demolition!!!
Where did it all go??
Oh, there it is. On our front lawn.
Then they loaded it all up on their truck and hauled it away. Like magic our kitchen just disappeared!

















